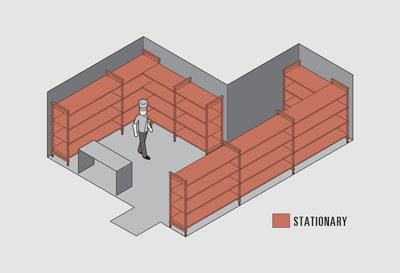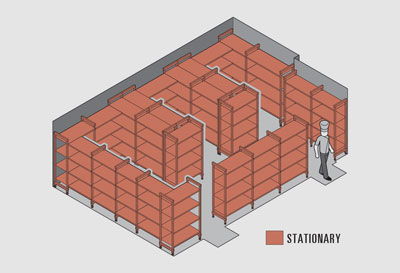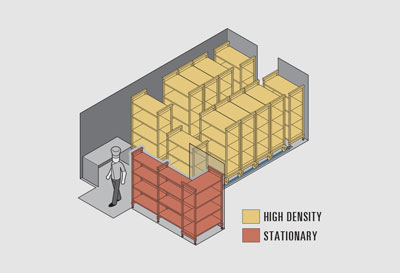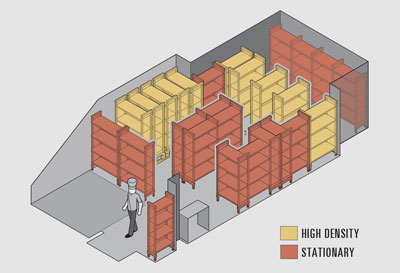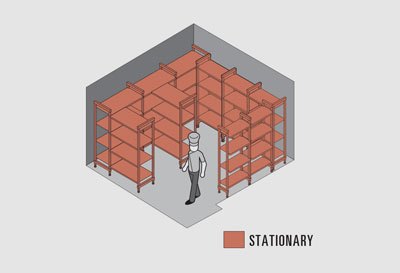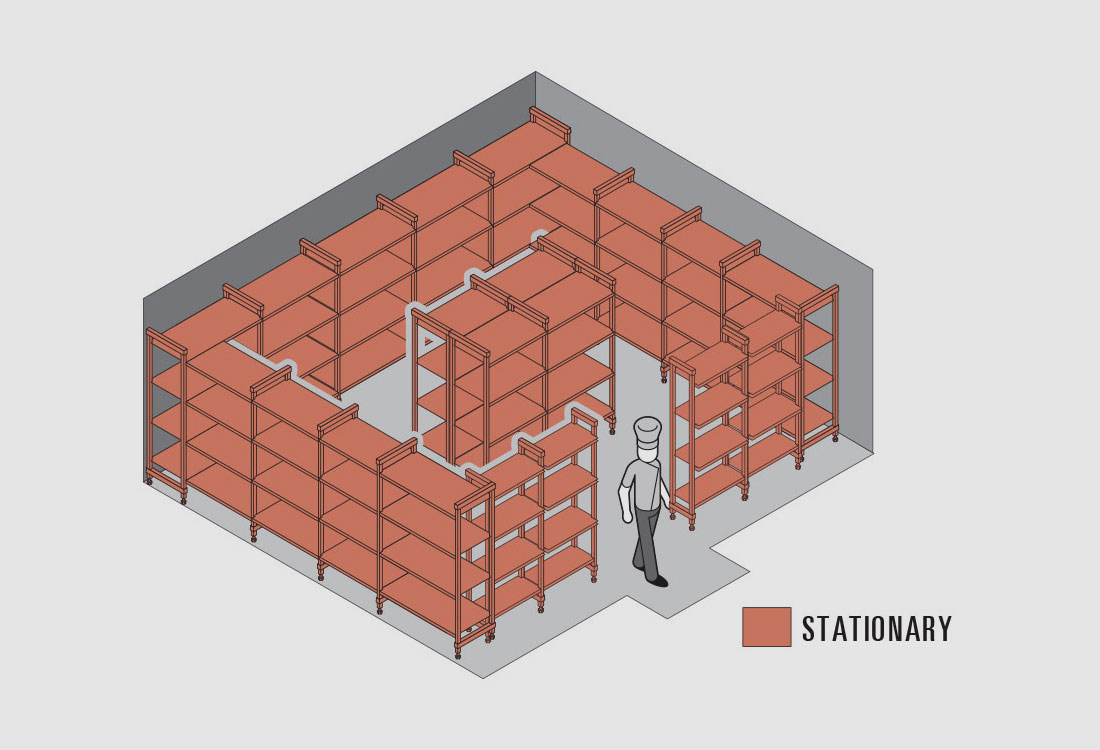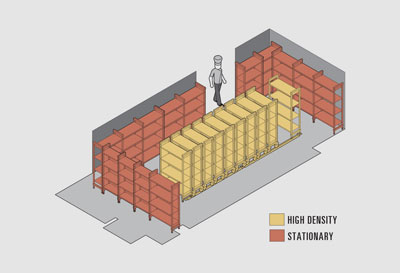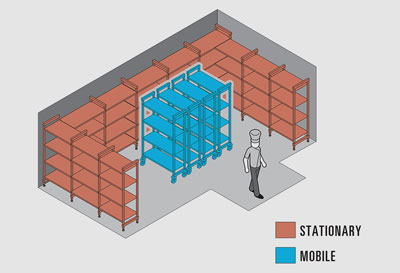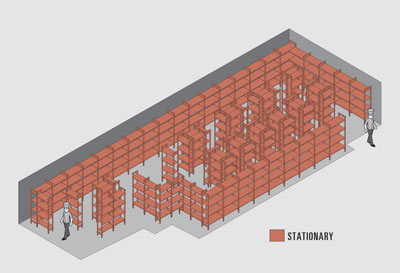-
SHELVING FOR LIFE. LINKED FOR EFFICIENCY.
Project Type:
Full Service Casual Restaurant
Application:
Dry Storage
Description:
This system allowed wall-to-wall shelving to be installed within a unique shaped storage area. It features interconnected shelving units throughout; to allow maximum space maximization. Free wall space allowed for dunnage racks to be positioned for temporary storage during the receiving process.

-
ISLANDS AND AISLES
Project Type:
Full Service Casual Restaurant
Application:
Walk-in Cooler
Description:
This design uses extra space valuably by creating extended shelving islands and allowing additional storage capabilities.

-
A BANQUET OF POSSIBILITIES
Project Type:
Hospitality
Application:
Supplies Storage
Description:
This floor track system provides more storage in less space to allow merging of all stored items (small equipment, china, linen, banquet supplies, etc.) into one area. Productivity is improved because kitchen staff no longer has to meander through several storage areas looking for items stored.

-
HIGH TECH GOES HIGH DENSITY
Project Type:
Corporate Dining
Application:
Dry Storage
Description:
This set-up maximizes wall and aisle space by including shelves on the perimeter of the room, with wall-to-wall shelving while adding floor track systems alongside to allow user-friendly access to items stored against walls.

-
STORE YOUR LIQUOR
Project Type:
Camshelving® Premium Series at chain restaurant
Application:
Liquor Storage Room
Description:
The customer wanted to change out their old wire shelving in their liquor cabinet. They opted for Premium Series due to its stability and excellent weight-bearing capacity. The new design also gave them 20% more shelf space than their previous floor plan.

-
COOL FREEZE, NOT A TIGHT SQUEEZE
Project Type:
Premium Series
Application:
Cooler/Freezer at an arts school
Description:
This shelving layout was designed with vented shelving to promote air circulation throughout the cooler and freezer. An island of units in the center of the cooler provides extra storage while still leaving adequate space around it to navigate the freezer.

-
CAFETERIA FOOD DONE RIGHT
Project Type:
School cafeteria food storage
Application:
Dry Storage
Description:
This K-12 school replaced their rusted wire shelving with Premium Series. In the center of the dry storage area is a High-Density unit to maximize storage capacity. Then stationary Premium Series units line the walls.

-
SCHOOL'S IN
Project Type:
Camshelving® Premium Series at a school
Application:
Dry Storeroom
Description:
This dry storage area was designed with stationary and high-density track Premium Series Camshelving. Rows of 24” deep and 72” high shelving units line two walls and create a usable corner space. The wall with the door contains 18” deep shelving to create clearance space for entering and exiting the storeroom. Finally, the small, 4-unit High-Density shelving system sits in the center of the room in front of the 24” deep stationary shelving. The designers saved room for a small office space and table.

-
LARGE HOTEL CHAINS
Project Type:
Camshelving Premium Series at a large hotel chain
Application:
Dry storage in a large irregularly shaped space
Description:
The large spacious storeroom was transformed into an organized storage area with rows of shelving and planned aisles. Premium Series stationary units were used to create nine rows of shelves with active aisles in between. Finishing the room off, the outer walls are lined with stationary shelving to achieve an optimum storage system in this large space.

